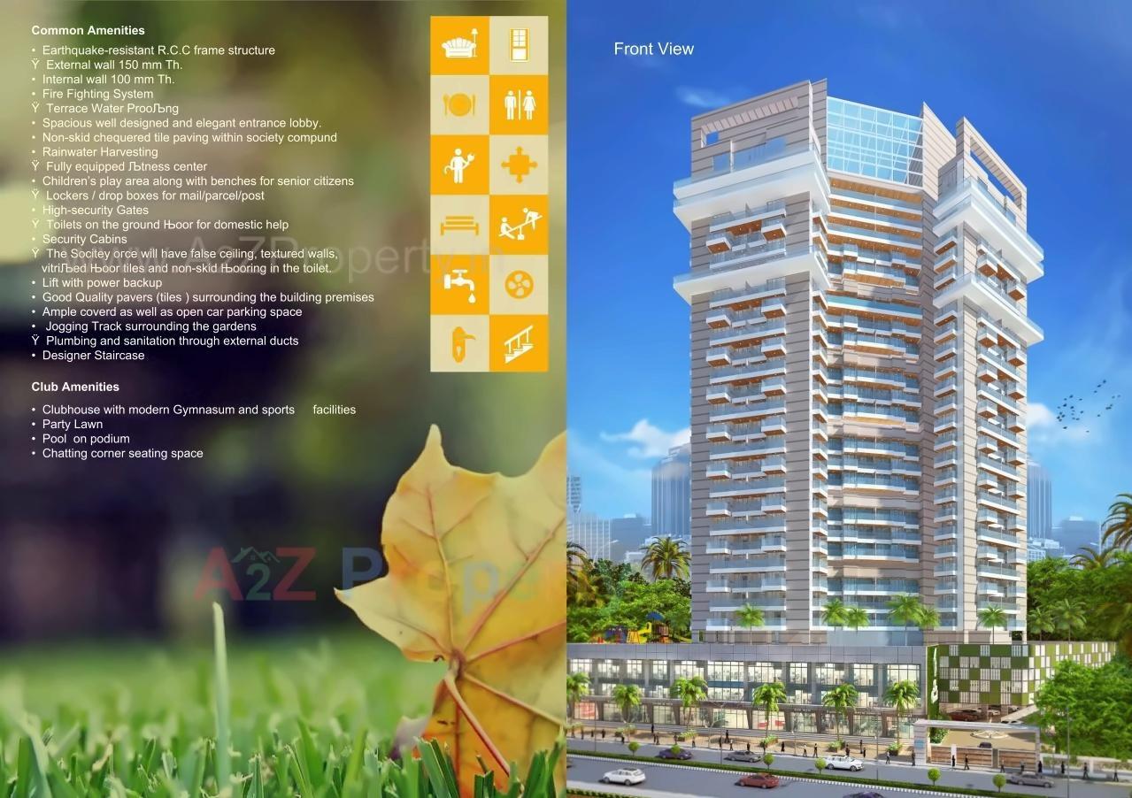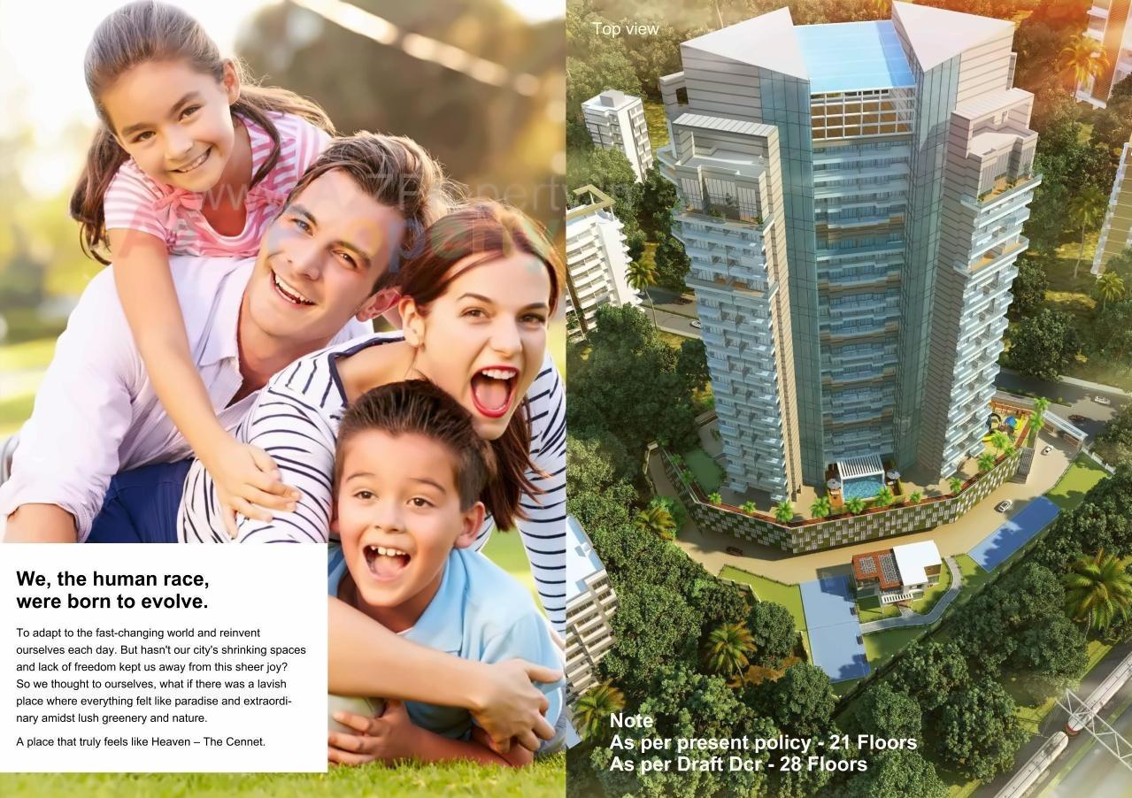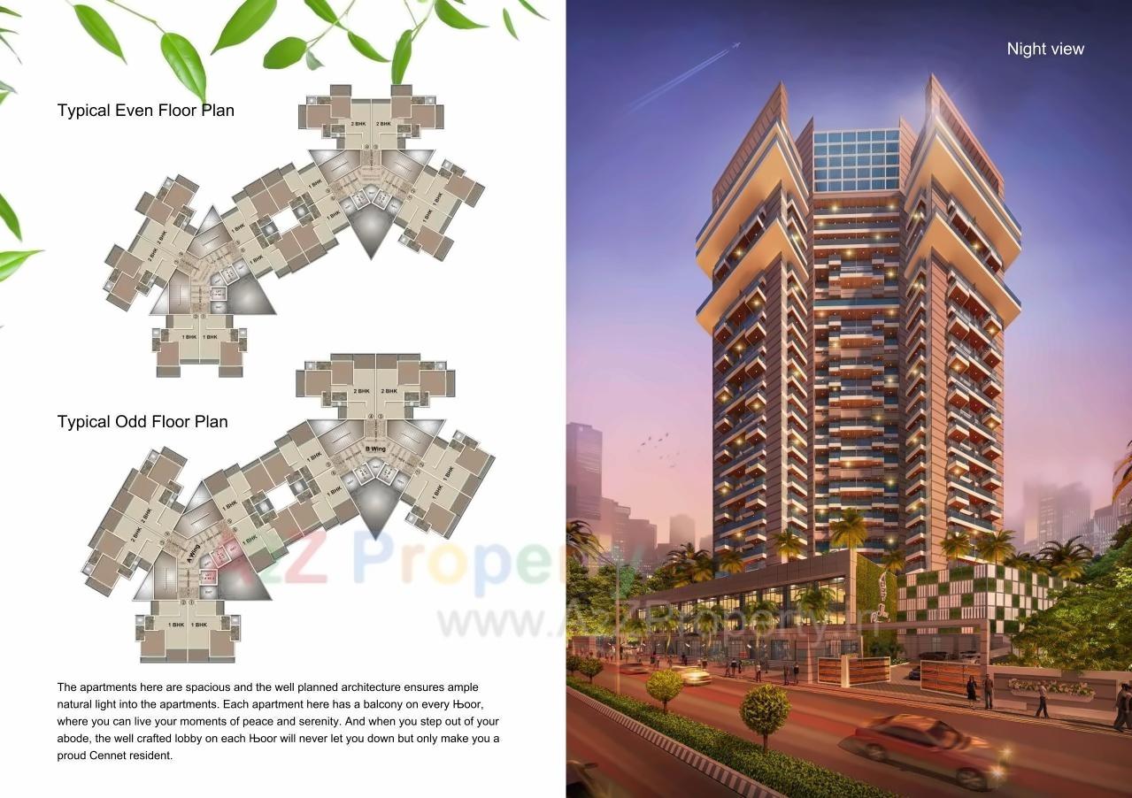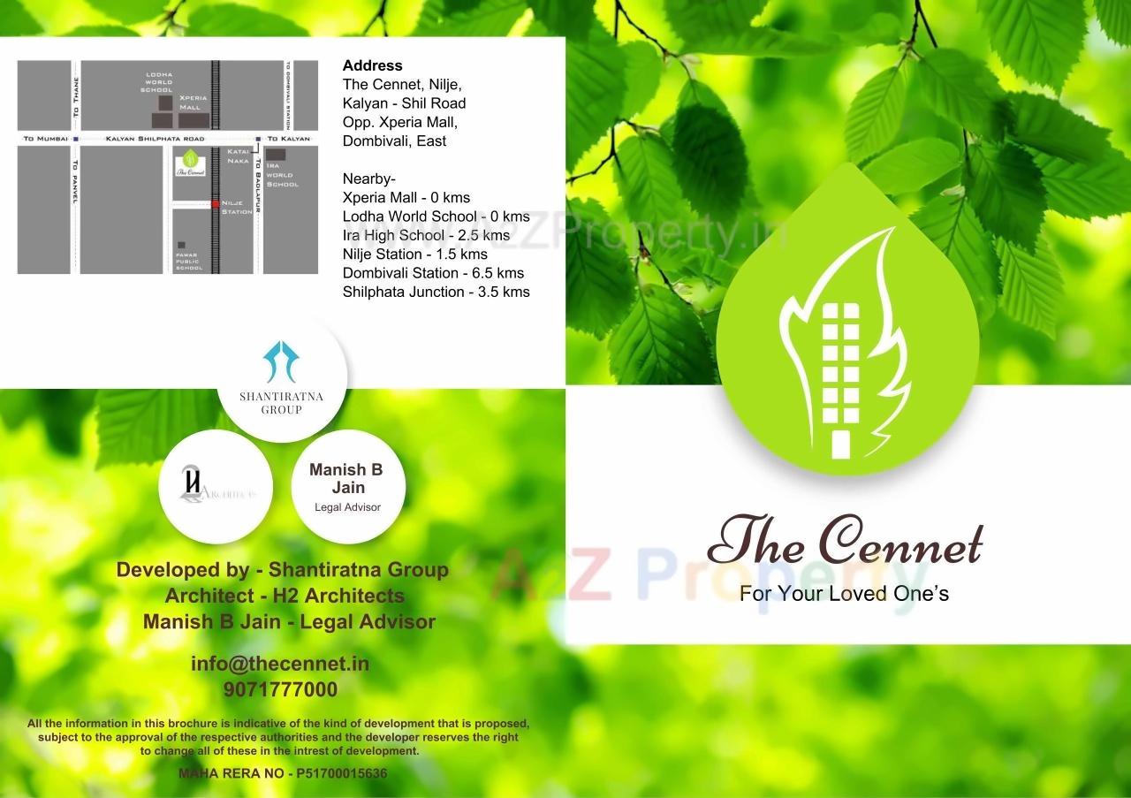3D Elevation



| Social Media | |
| More Info | A2Z Property Link |
| Contact |
09930009001 |
| Rera No |
P51700015636 |
* Actual amenities may vary with displayed information.
Indoor Games
Tennis Court
Gymnasium
Fire Safety
Children Play Area
Lift
Vastu Compliant
Library
Rain Water Harvesting
Restaurant
Badminton Court
Street Light
Swimming Pool
CCTV Surveillance
Landscape Garden
Jogging Track
Lift Power Backup
24x7 Security
Senior Citizen Sitting
Temple
Clubhouse
| Address |
The CennetKalyan Shil Road, Opp. Xperila Mall, Thane, Maharastra - 421201 |
| Contact |
09930009001 |
| Share on | |
| Promoters |
Shanti Ratna Group |
| Rera No |
P51700015636 |
| End Date |
2024-06-30 |
| District |
Thane |
| State |
Maharashtra |
| Project Type |
Residential |
| Disclaimer |
The details displayed here are for informational purposes only. Information of real estate projects like details, floor area, location are taken from multiple sources on best effort basis. Nothing shall be deemed to constitute legal advice, marketing, offer, invitation, acquire by any entity. We advice you to visit the RERA website before taking any decision based on the contents displayed on this website. |
